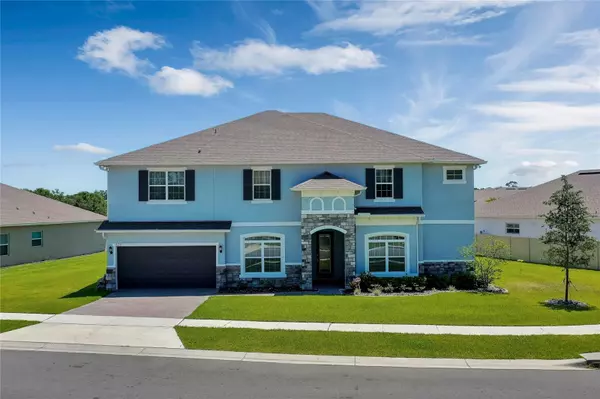
7 Beds
5 Baths
5,136 SqFt
7 Beds
5 Baths
5,136 SqFt
Key Details
Property Type Single Family Home
Sub Type Single Family Residence
Listing Status Active
Purchase Type For Sale
Square Footage 5,136 sqft
Price per Sqft $131
Subdivision Talichet/Venezia North
MLS Listing ID O6209665
Bedrooms 7
Full Baths 4
Half Baths 1
HOA Fees $280/qua
HOA Y/N Yes
Originating Board Stellar MLS
Year Built 2022
Annual Tax Amount $9,540
Lot Size 0.310 Acres
Acres 0.31
Property Description
Featuring seven spacious bedrooms and four and a half beautifully appointed bathrooms, this home offers ample space and luxury. The first-floor primary bedroom is a serene retreat with a spa-like bathroom that includes an oversized shower and a freestanding tub. Enjoy direct access to your large backyard through a private French door, perfect for creating your own outdoor oasis.
The heart of this home is its gorgeous gourmet kitchen. Upgraded light cabinets, complete with a wine rack and glass doors for display, set the stage for culinary excellence. A large island, big enough to seat six, a pot filler, and a stunning backsplash make this kitchen a chef’s delight. Adjacent to the kitchen, the dining room provides the perfect setting for family meals and entertaining guests.
Work from home in the designated office, which features elegant glass French doors, offering both privacy and style. Upstairs, a huge bonus room and a media room provide endless possibilities for relaxation and entertainment. The convenience of a second laundry room and a versatile area ready for a large wet bar or a second kitchen enhances the functionality of this floor.
Two sets of bedrooms connected by Jack and Jill bathrooms ensure comfort and privacy, while two additional bedrooms and a fourth full bathroom offer even more space for family and guests. The private backyard, set on an oversized homesite, provides a peaceful retreat and ample room for outdoor activities.
Located in a quiet, serene neighborhood, this home offers the perfect balance of tranquility and connectivity. Enjoy all the benefits of Florida living in this beautiful, spacious home.
Welcome home.
Location
State FL
County Lake
Community Talichet/Venezia North
Interior
Interior Features Ceiling Fans(s), Central Vaccum, High Ceilings, Open Floorplan, Primary Bedroom Main Floor, Solid Surface Counters, Thermostat, Walk-In Closet(s), Window Treatments
Heating Central, Electric
Cooling Central Air
Flooring Carpet, Tile
Fireplace false
Appliance Built-In Oven, Cooktop, Dishwasher, Disposal, Dryer, Electric Water Heater, Microwave, Refrigerator, Washer
Laundry Inside, Laundry Room
Exterior
Exterior Feature Irrigation System, Lighting
Garage Spaces 3.0
Utilities Available Cable Connected, Electricity Connected, Sewer Connected, Sprinkler Recycled, Street Lights, Water Connected
Waterfront false
Roof Type Shingle
Attached Garage true
Garage true
Private Pool No
Building
Story 2
Entry Level Two
Foundation Slab
Lot Size Range 1/4 to less than 1/2
Sewer Public Sewer
Water Public
Structure Type Block,Concrete,Stone,Stucco,Wood Frame
New Construction false
Others
Pets Allowed Yes
Senior Community No
Ownership Fee Simple
Monthly Total Fees $93
Acceptable Financing Cash, Conventional
Membership Fee Required Required
Listing Terms Cash, Conventional
Special Listing Condition None


"Molly's job is to find and attract mastery-based agents to the office, protect the culture, and make sure everyone is happy! "






